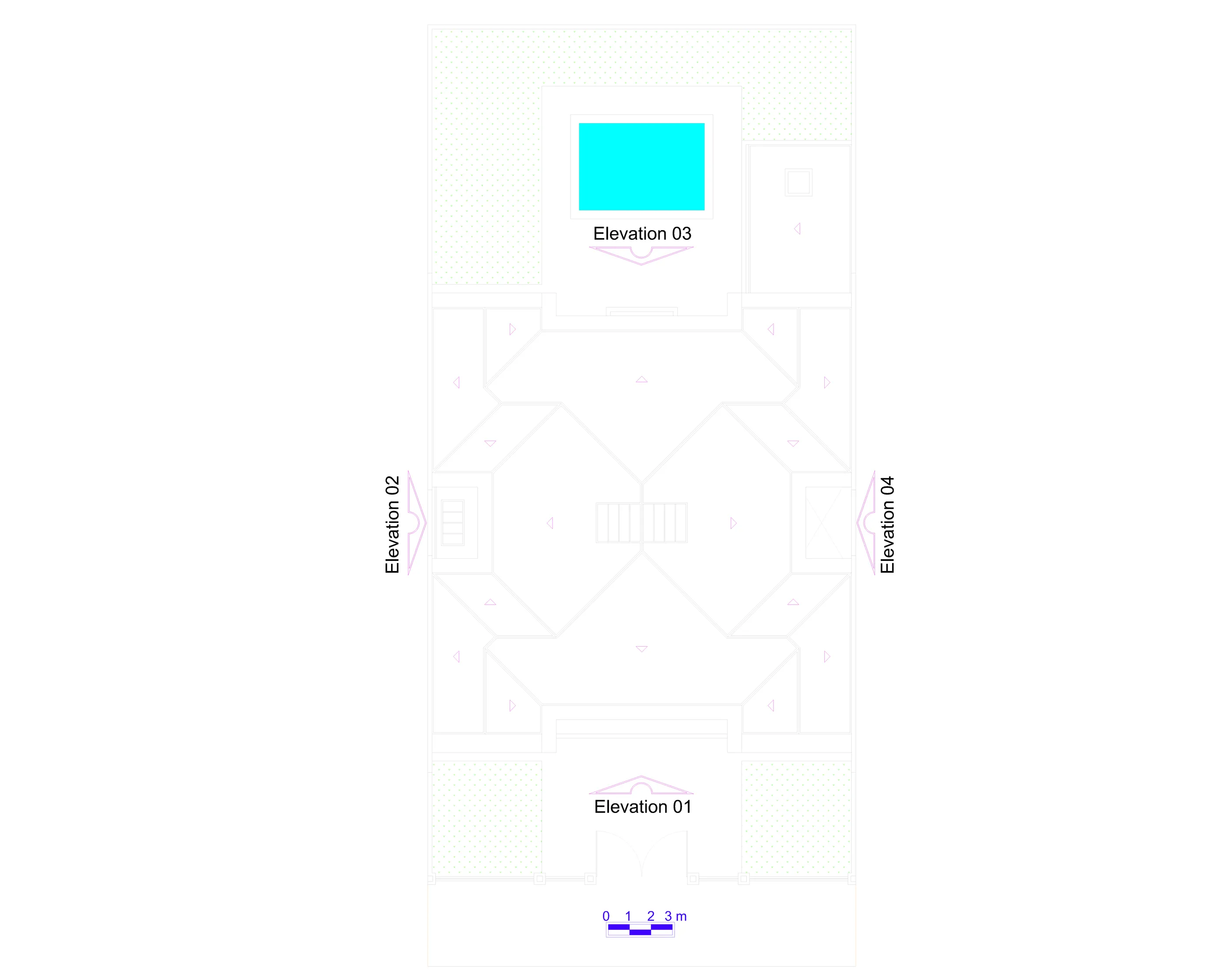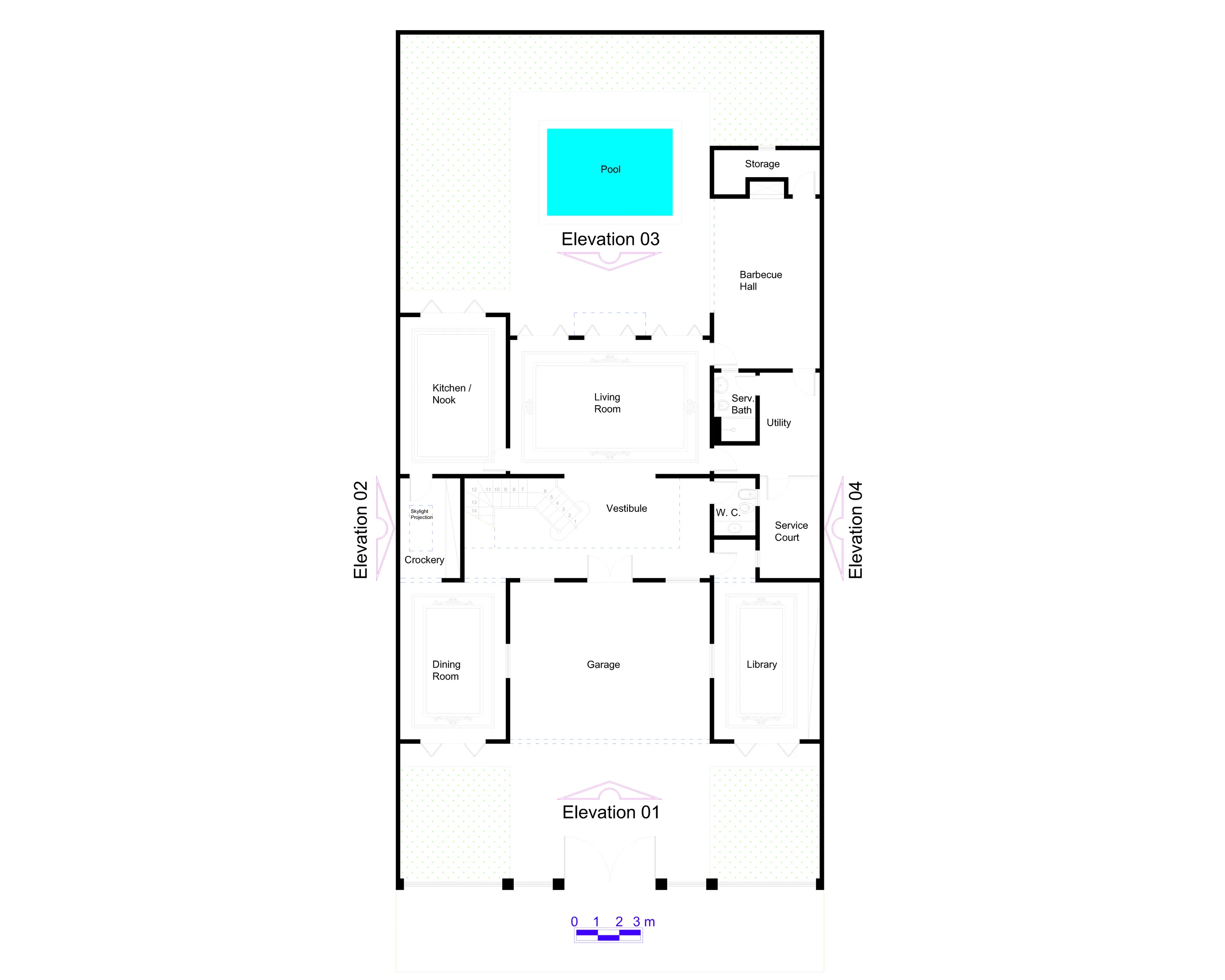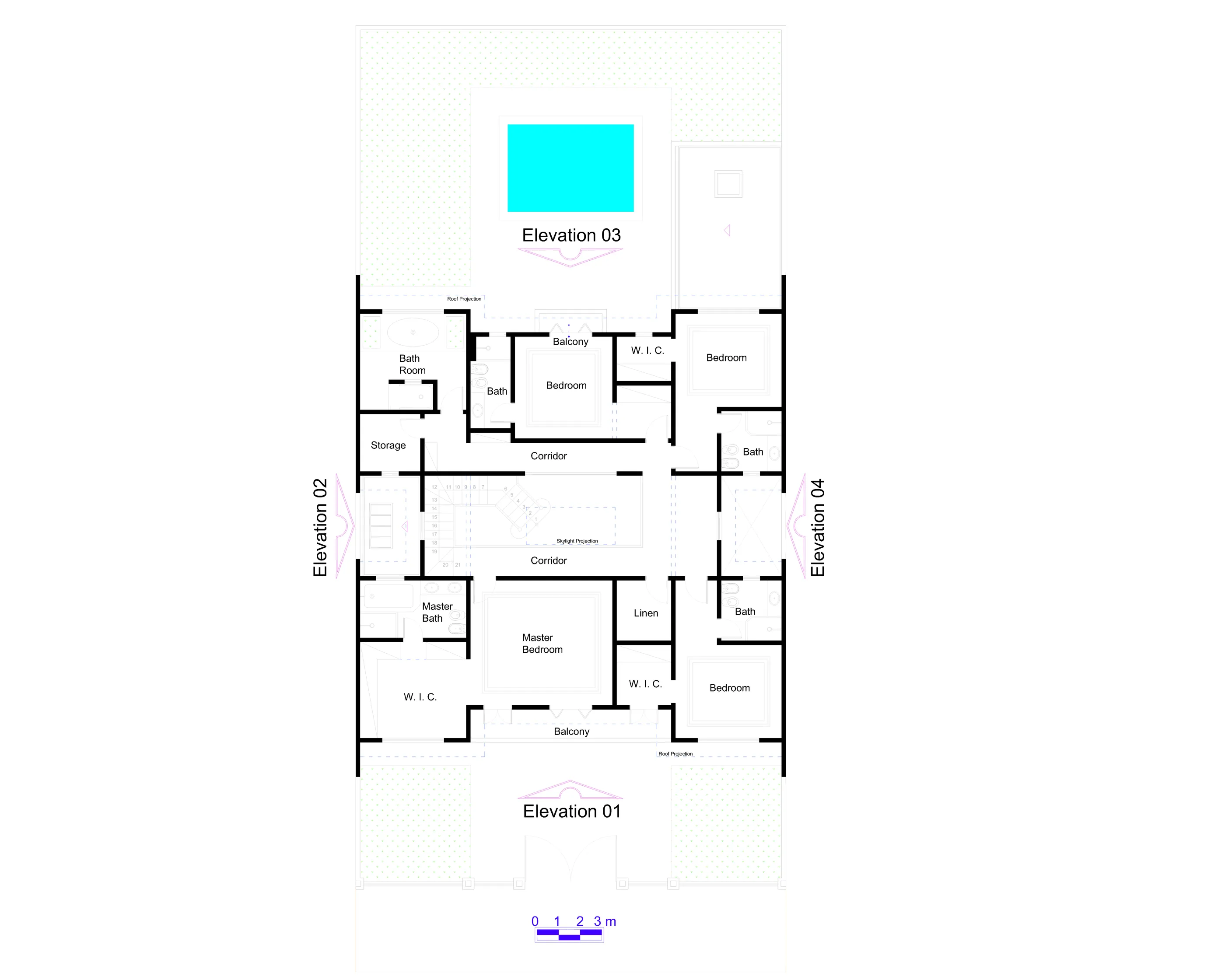Agra House(2009)
Agra House(2009)
Project copied in 2011, with elevations elaborated in 2017
Agra House is one of my attempts to design an upper-middle-class home for an ordinary urban lot (15.00 m x 30.00 m) with the grandeur and regularity of eclectic Beaux Arts projects. I tried to work with the most essential rooms, arranging them symmetrically and centered around a central hall that contains the staircase that connects the two floors. This arrangement led to another unprecedented daring of mine: placing the laundry unit far from the kitchen and adjacent to the living room; which broke the paradigm that these two service spaces should be together. It should also be noted that the pantry/kitchen has a balcony door like those in the social spaces at the front, which gives this room an equally social character.
The volume of the building is quite simple and I broke the cubic appearance by receding the central part of the two main facades, front and back. When elaborating its elevations, I conceived a delicate and refined ornamentation to counterbalance the volumetric austerity, abusing curved frames, tracery, friezes and different grooves. The result is a beautiful residence that recalls the splendor and romanticism of the Belle Époque.
Area = 416,65 m² | Garage with 2 parking spaces | Living and Dining Rooms | Library | W.C. | 4 Bedrooms | 4 Suites | Barbecue Hall | Swimming Pool |
Elevations
Plans
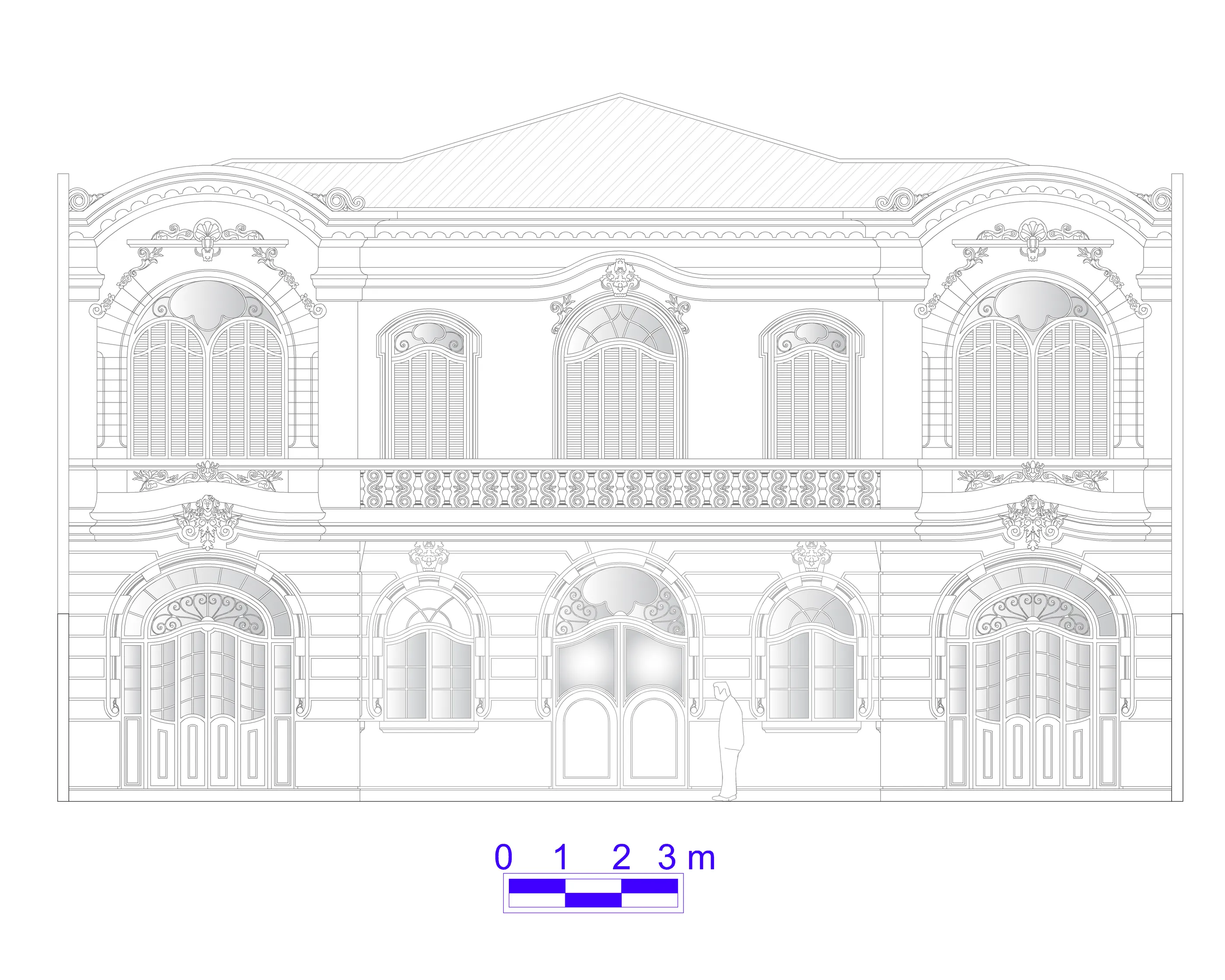
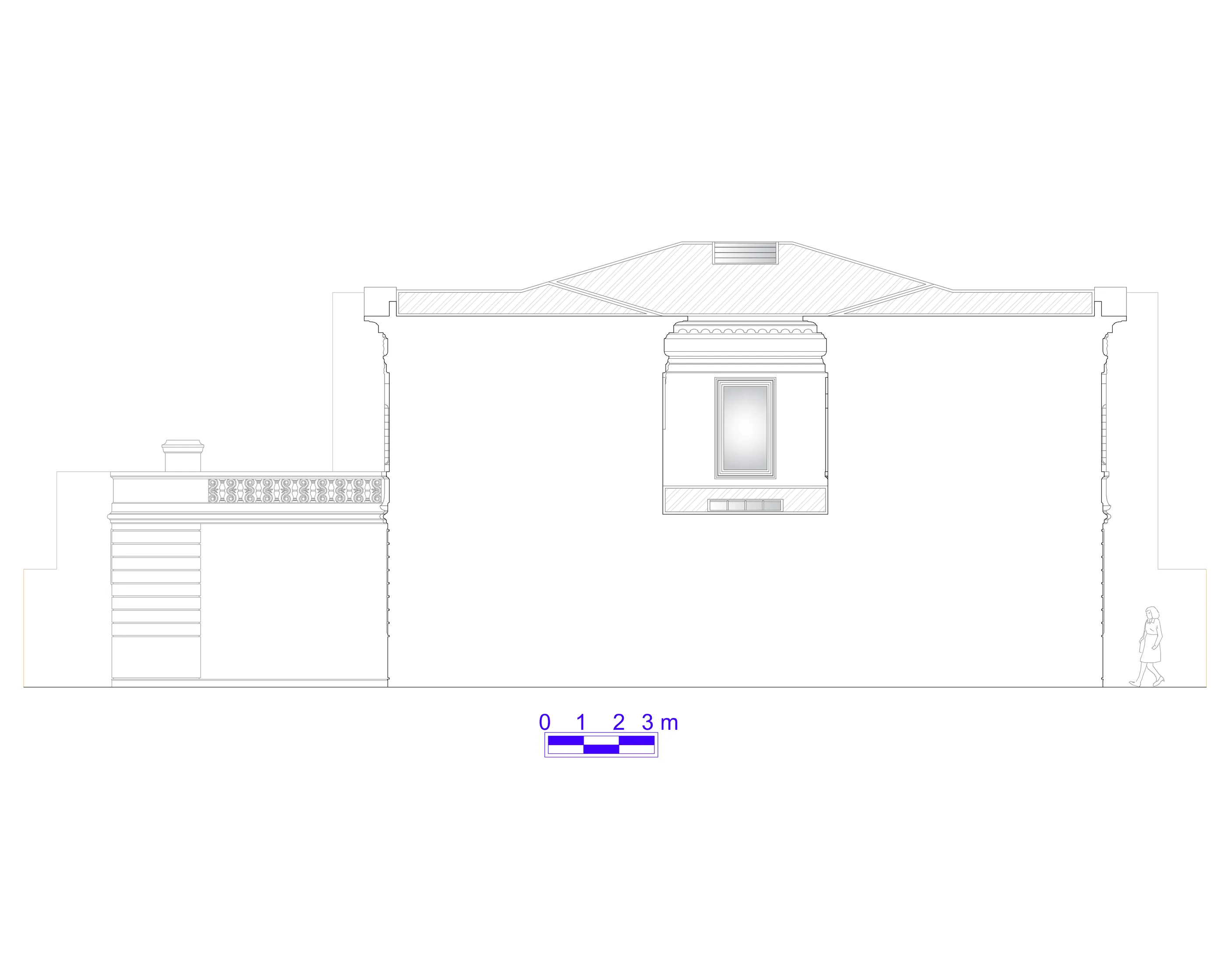
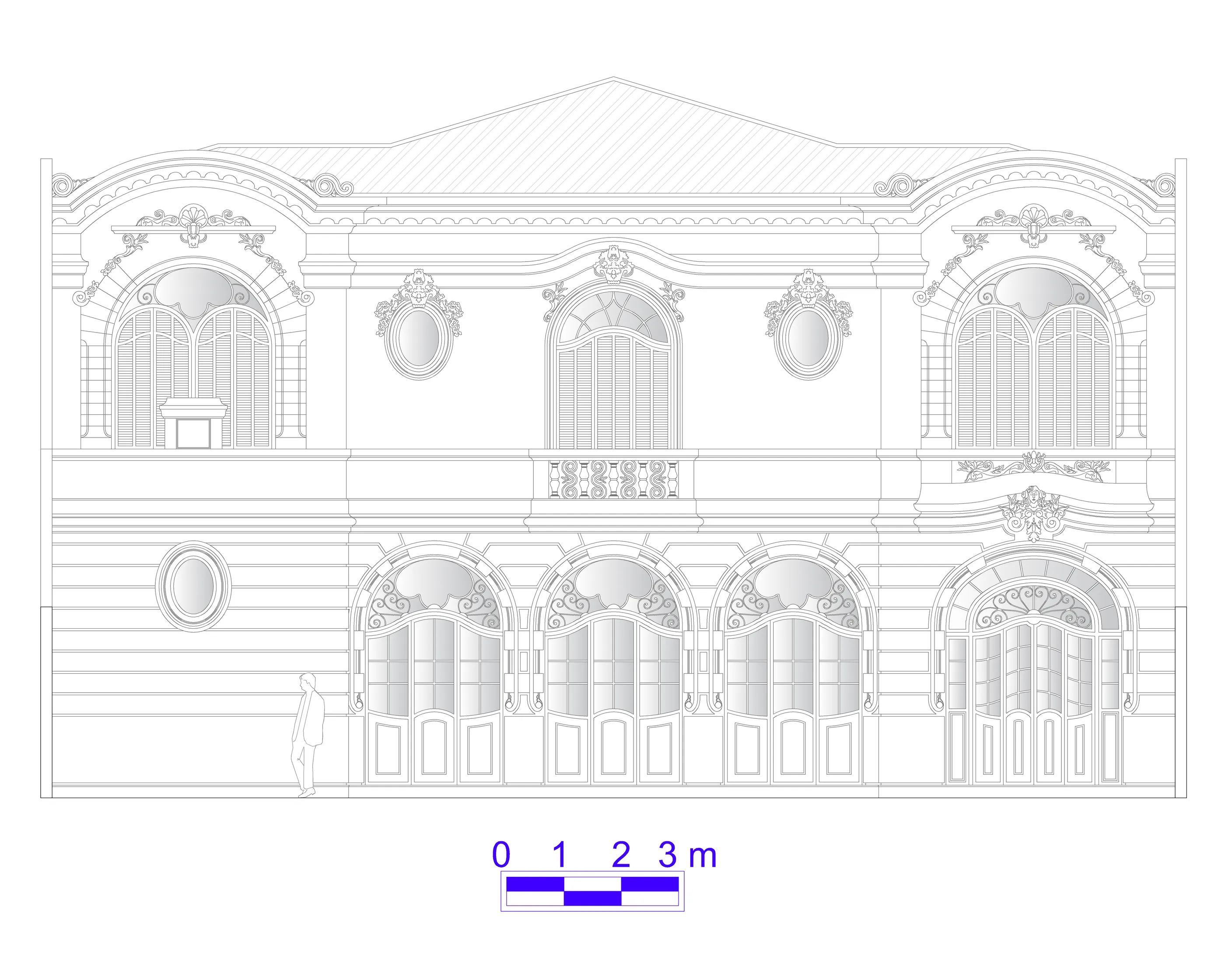
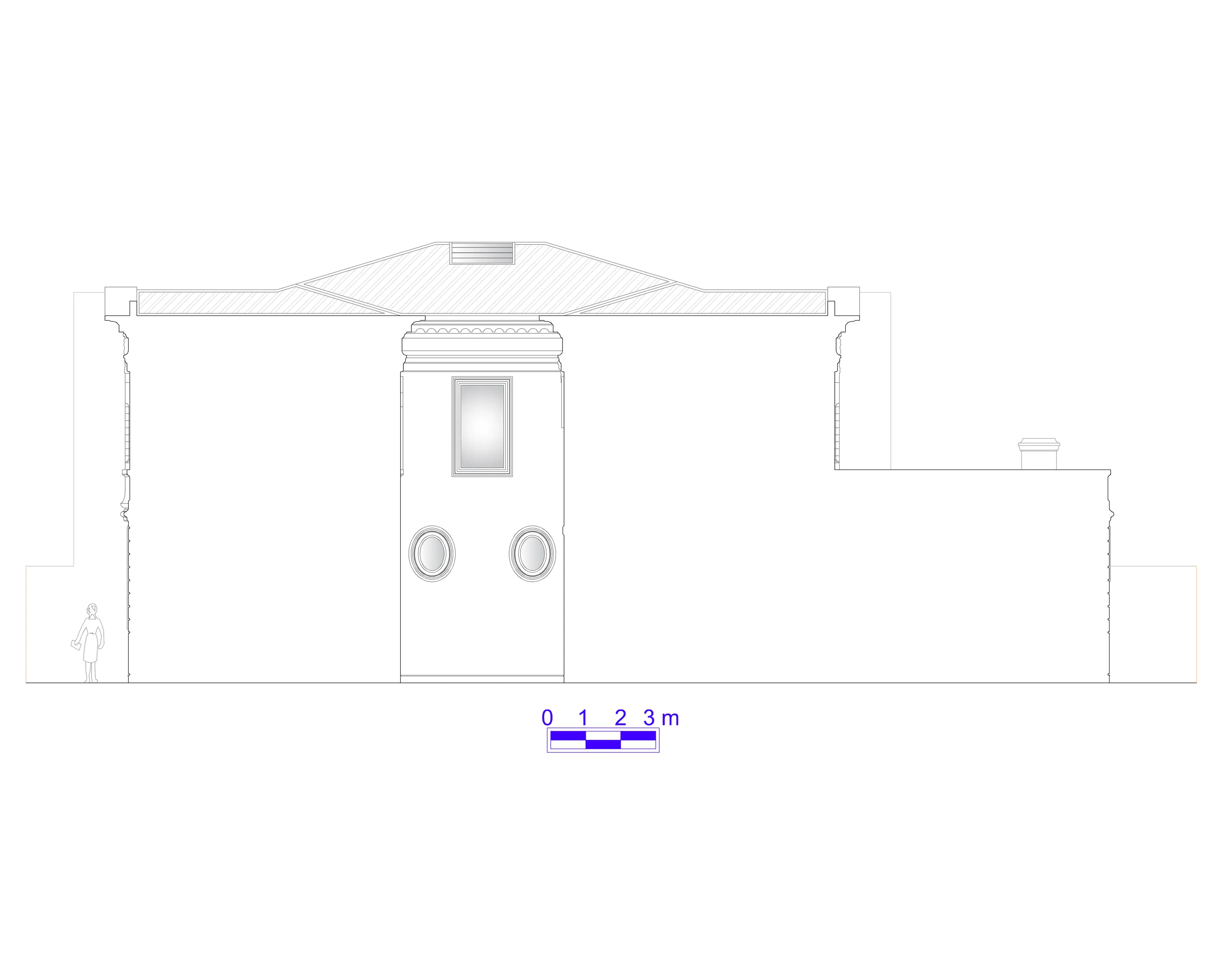
Plans
